The house has undergone a true metamorphosis. Since I usually use that word in a more scientific manner, I thought I had better look it up. Here is what the dictionary says:
met·a·mor·pho·sis
-
Biology . a profound change in form from one stage to the next in the life historyof an organism.
-
a complete change of form, structure, or substance, as transformationby magic or witchcraft.
- any complete change in appearance, character, circumstances, etc.
- A change in an animal as it grows, particularly a radical change.
We added a carport and very distinctive colors. I kind of love it. I was leery about the carport, but it was done so nicely that I am pleased with it. You cannot tell from this picture but all the windows in the house are red.
The back of the house changed more than anywhere else. The original, small room behind the kitchen was torn off and a bigger room was added. The original tacked on room did not serve any real purpose and did not have a good foundation. Here are the outside before and after pictures of the back:
Here you can see that we added french doors (RED!) off the bedroom and the new family room. The deck was rebuilt on the right side to match the old one. I was not going to give up my outside space.
A minor change to the front was a “new” vintage mailbox. We searched long and hard to find one that would work. Thank goodness for the internet! This is what we found:
And the mailbox in context:
Okay, maybe I had too much time on my hands, but I actually think it makes the house. Okay, that is a little dramatic, even for me.
Moving on into the house, we are going to look at the living room and part of the dining room:
If you look at the above pictures, you will see that we took out the areas that were extruding into the room from the walls. These had been added in the 90’s and took up precious floor space.
When you look at the after picture, you will see we took out the closets and the walls between living and dining room. We also had the marble tiles removed.
We decided to go with columns and pony walls to divide the space. You might also be able to tell that we added new flooring. The old flooring was actually the subfloor and was in bad shape. You could actually see down to the basement in places. We tried very hard to replicate what was there. We had to have it specially milled to get the long lengths.
Okay, that is going to do it for today. I have completely run out of steam on editing the photos. Check back next Monday and I will try to wrap up the remodel tour. The family room, the kitchen, the bathroom and two bedrooms are left to show you. I hope you enjoyed this part of the tour.
Tomorrow, the yard clean up begins! There are several “ancient” tree stumps buried beneath ground cover. If you look at the front of the house pictures you can see the mound of one of the stumps. Hopefully this will be the start of a lovely yard.
All photos were taken by me or Brandy Overton of Overton Custom Construction.
As always, I love your comments and questions!
9 Comments

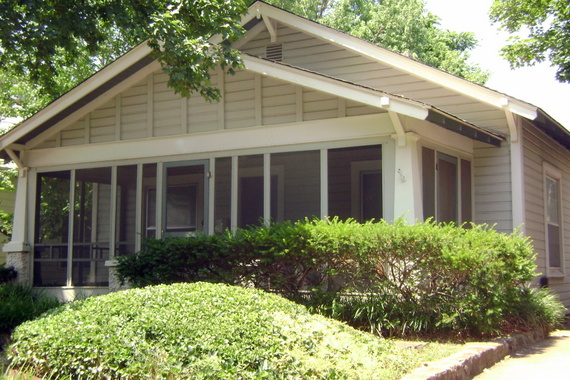
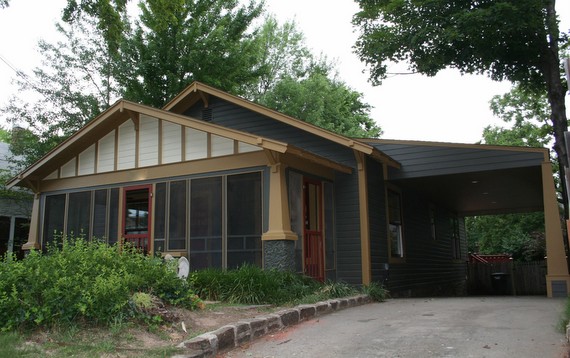
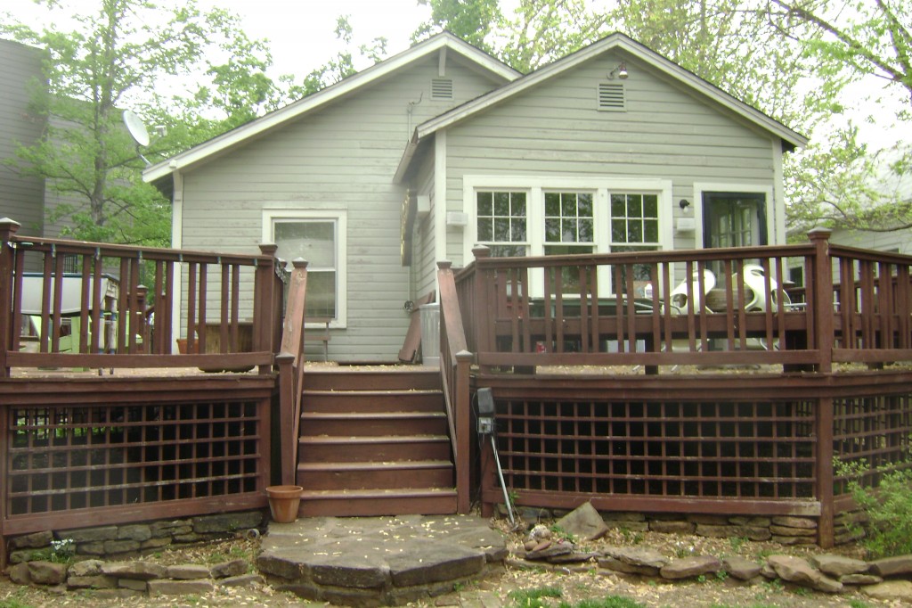
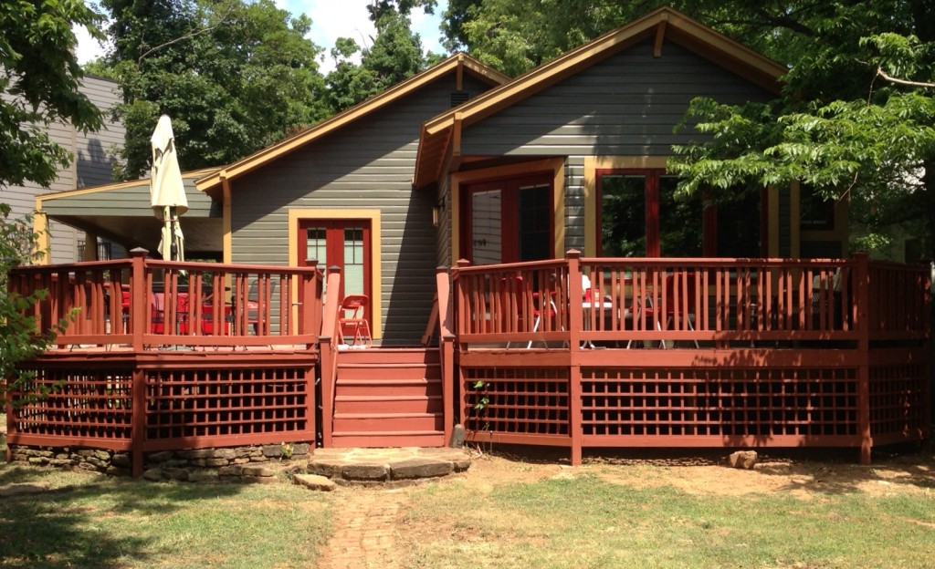

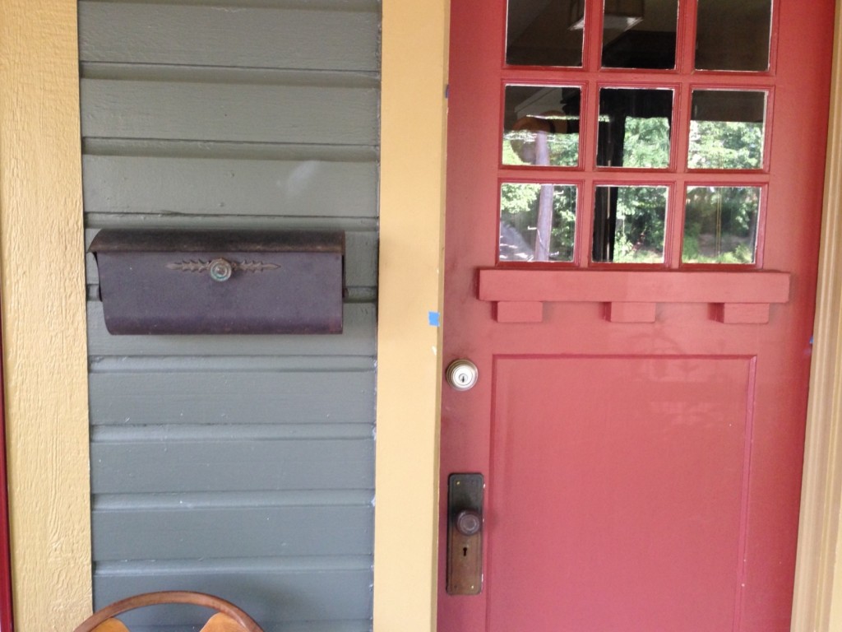
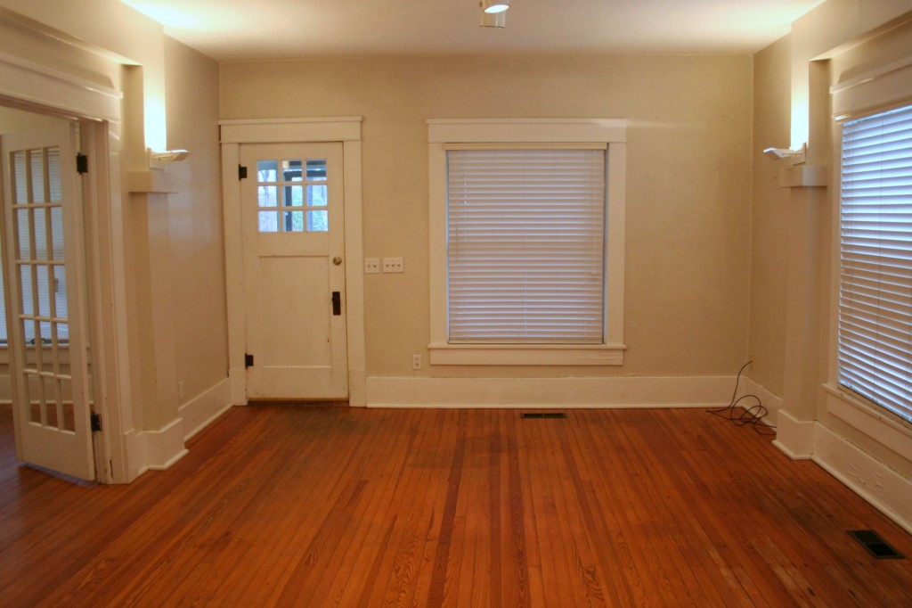
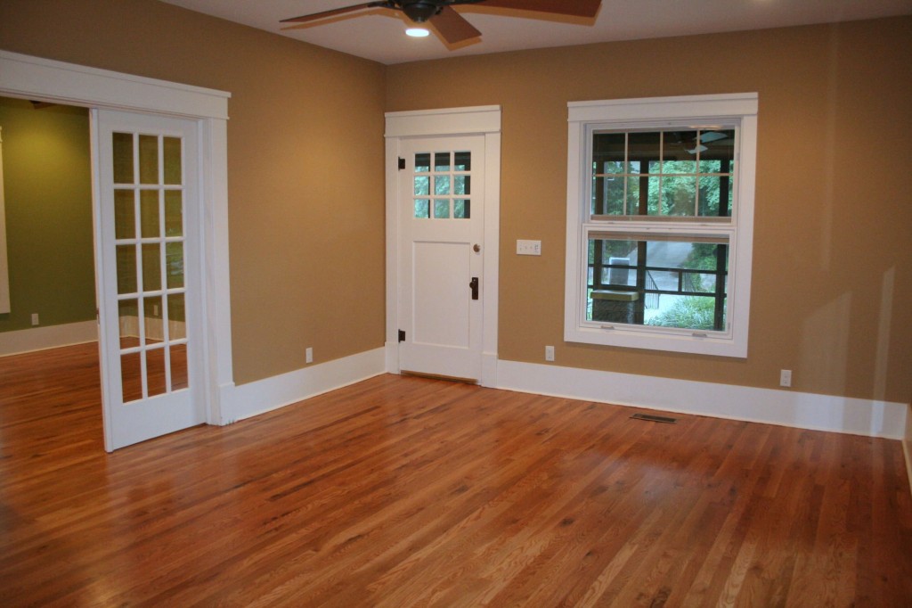

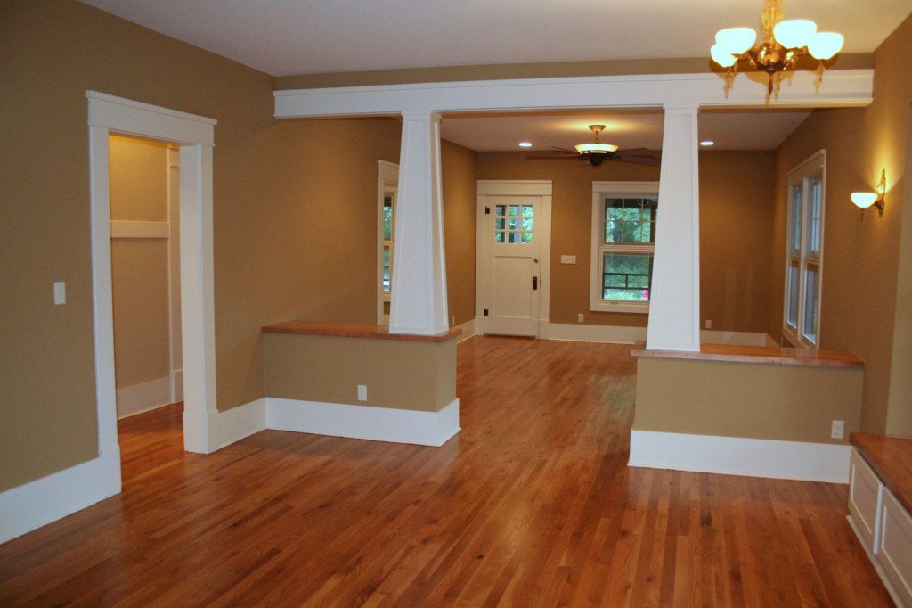
It’s gorgeous! You did such a good job!
Thank you! More pictures to come.
WOW!
These are great pictures!
It just looks fabulous!! I can’t wait to see it! Everything you did is just wonderful – although I do think you may be a bit dramatic about the mailbox 🙂 The colors are perfect – so cozy.
Love it! Such a huge change for the amazingly better. Especially love the colors. And YOU.
As everyone has been saying, it really is gorgeous! I’m sorry I can’t make it down to see it this weekend with my mom but I am hoping to see the whole thing in person soon. …And once again, great colors!
thanks Christian! Come visit anytime, we would love to show off the finished house.
Amazing Cathy and Randy!!! We LOVE Love love it!! When We finally get our little “down sized” house We will definitely HAVE to pick your brain for such wonderful ideas! Beautiful!